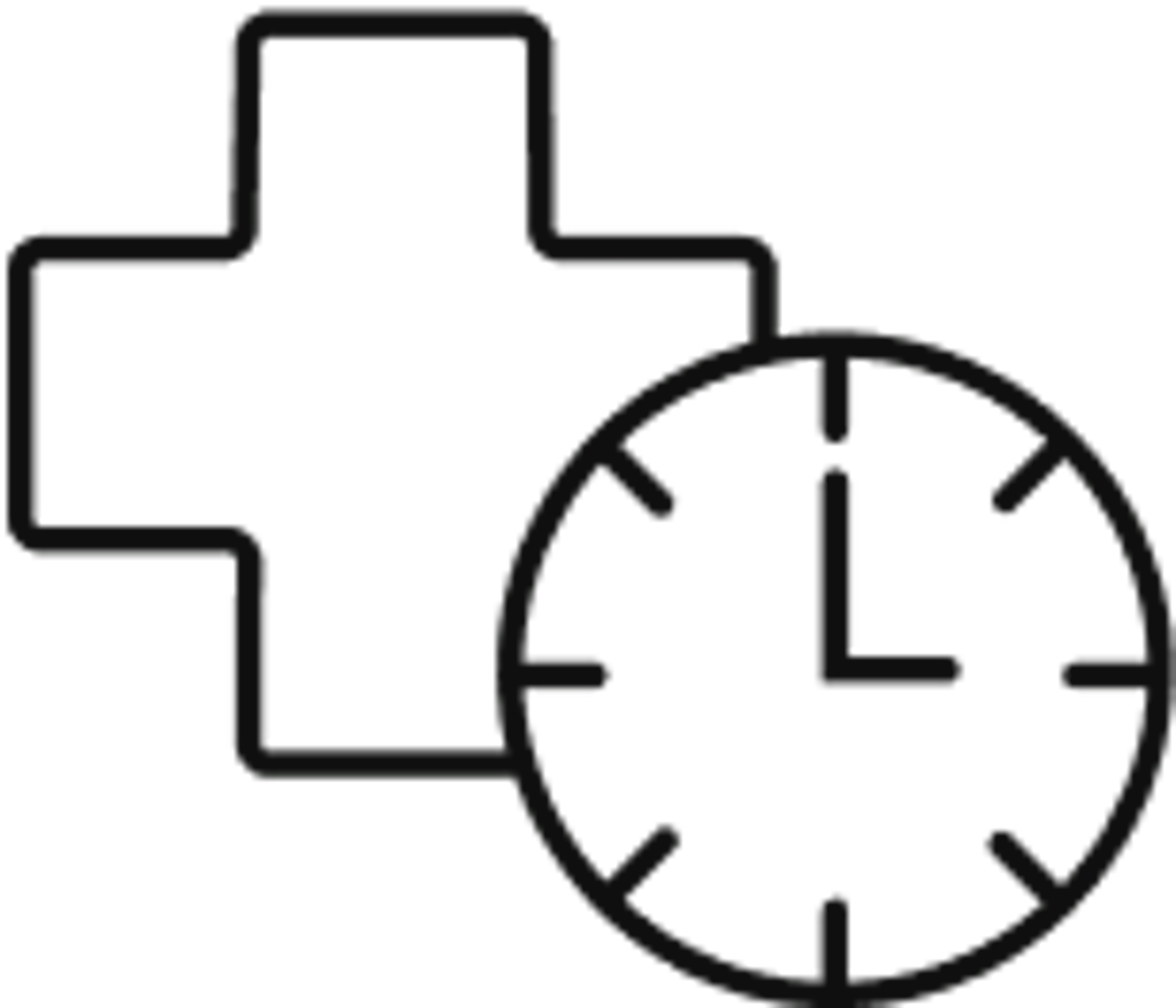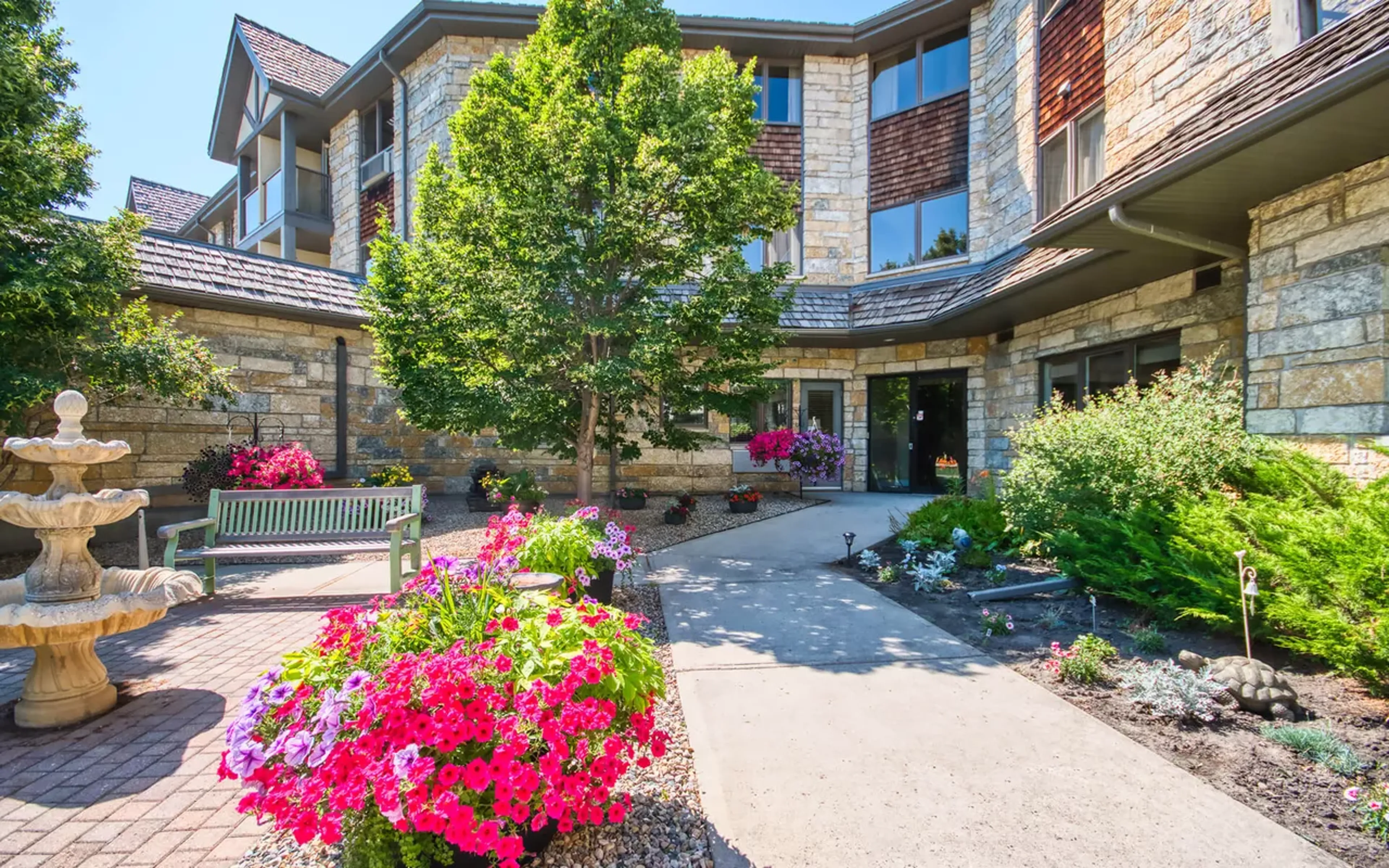
Marian Chateau
For availability and to book a tour call
1-306-584-3030
3651 Albert St, Regina, Saskatchewan, S4S 0A3
Front Desk: (306) 584-3030
Marian Chateau in Regina is a retirement community full of seniors who embrace a meaningful life. You'll find us exploring Regina's gems, staying active, and always learning new things. Here, every day is a new adventure.
Be you at Venvi in a warm and comfortable retirement home with a host of amenities and services to choose from. Here, every dollar of your hard-earned money translates to exceptional retirement living. Enjoy nutritious meals, first-rate care, and countless chances to forge new friendships in a homely atmosphere crafted just for you.
A fresh new look
Discover the perfect balance of style and sophistication in our newly renovated suites, showcasing premium finishes designed to elevate your living experience.
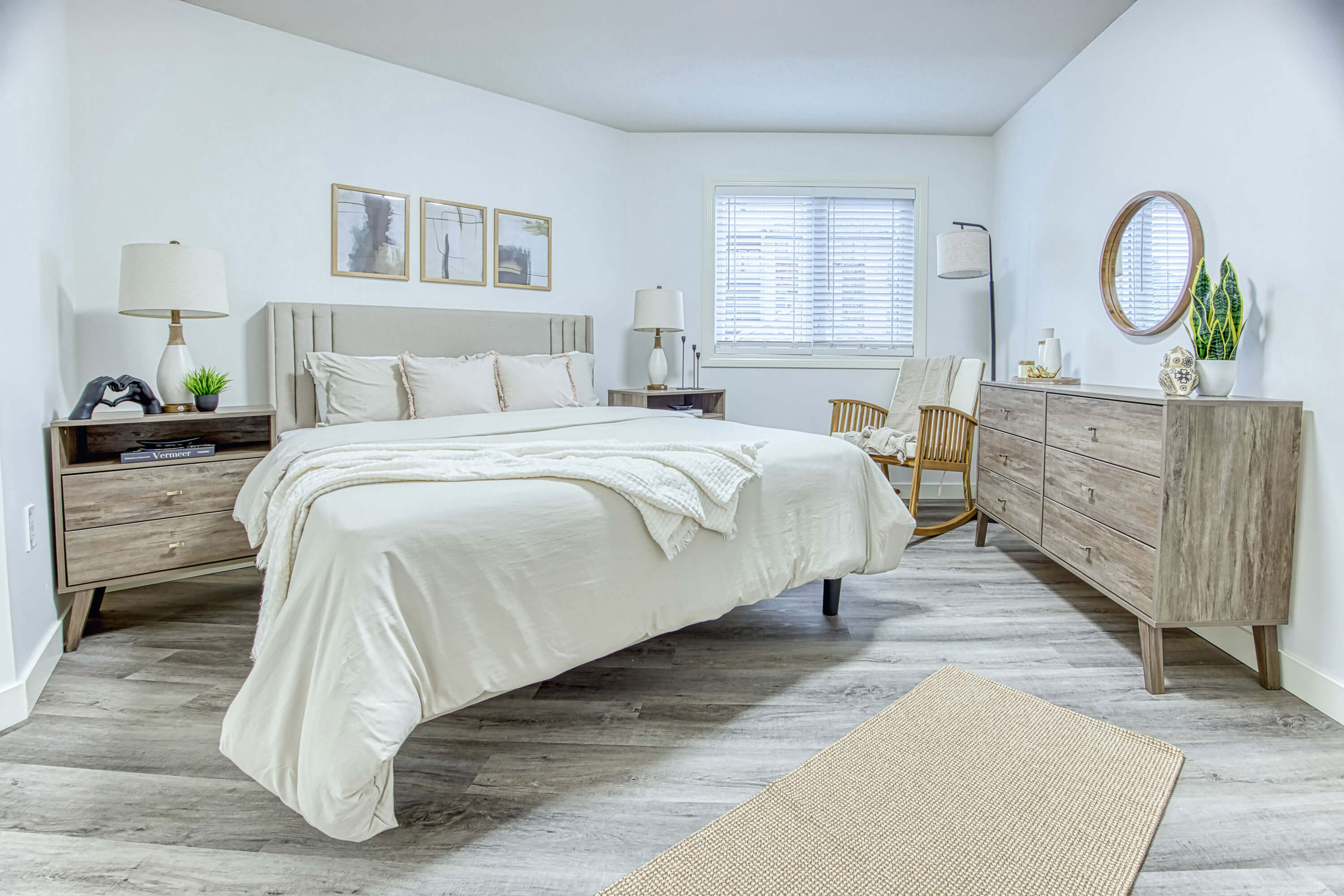
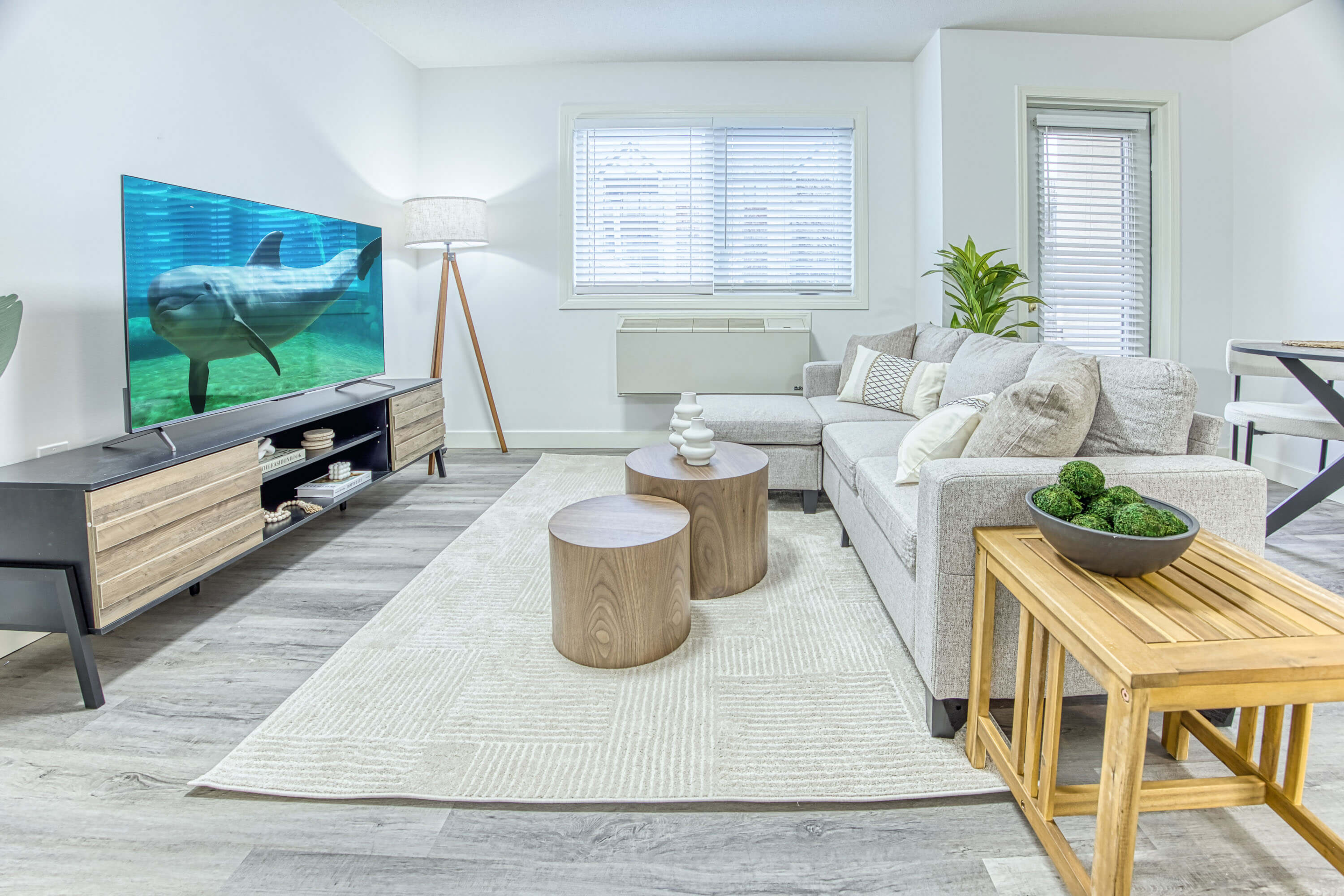
Our Services
Life at Marian Chateau
Floor Plans
Accommodations designed for real life. Living space is a personal thing. Browse through the floor plans of our independent retirement living suites to see which layout feels most comfortable to you.
Sample Studio Plan A
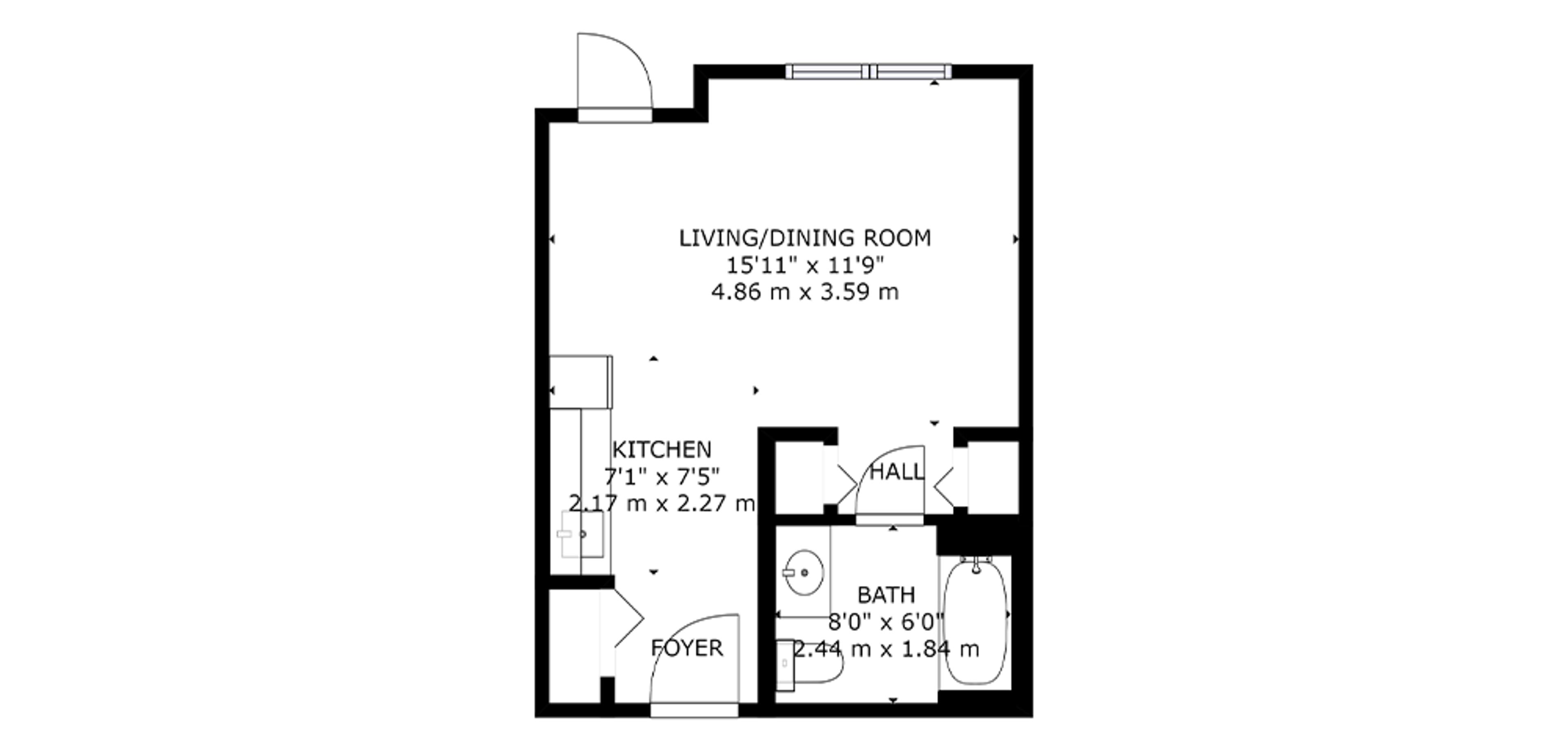
Sample Studio Plan B
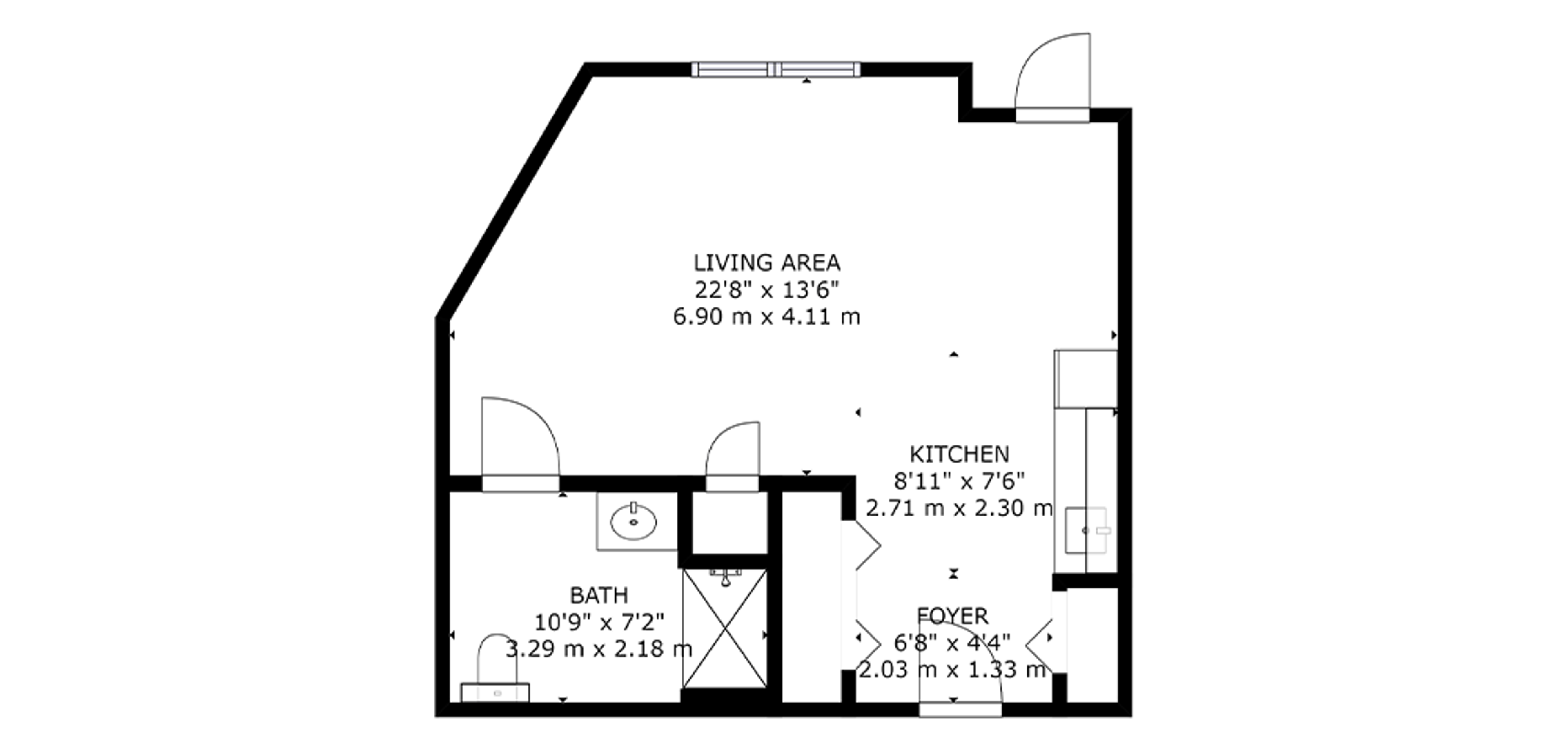
Sample 1 Bedroom Plan A
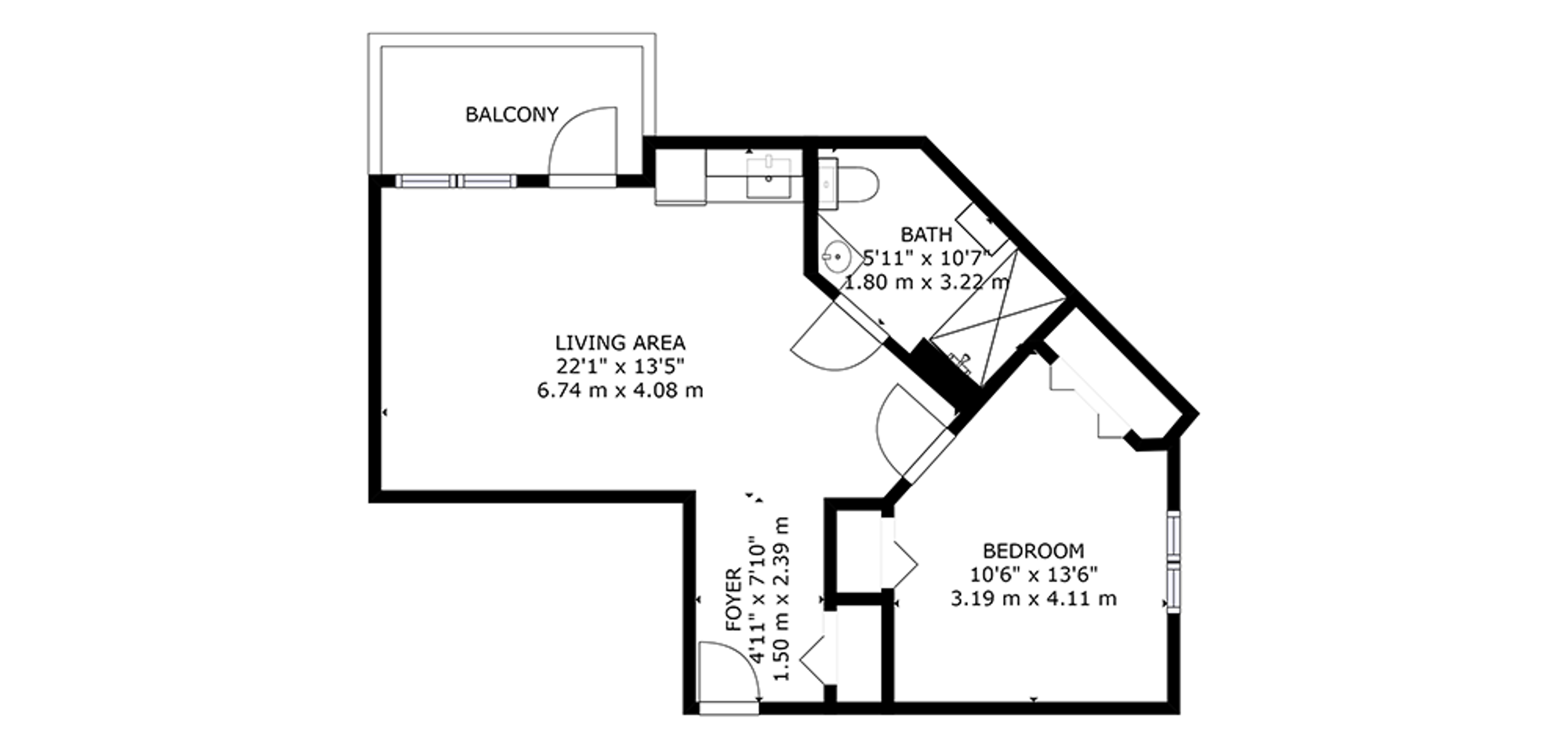
Sample 1 Bedroom Plan B
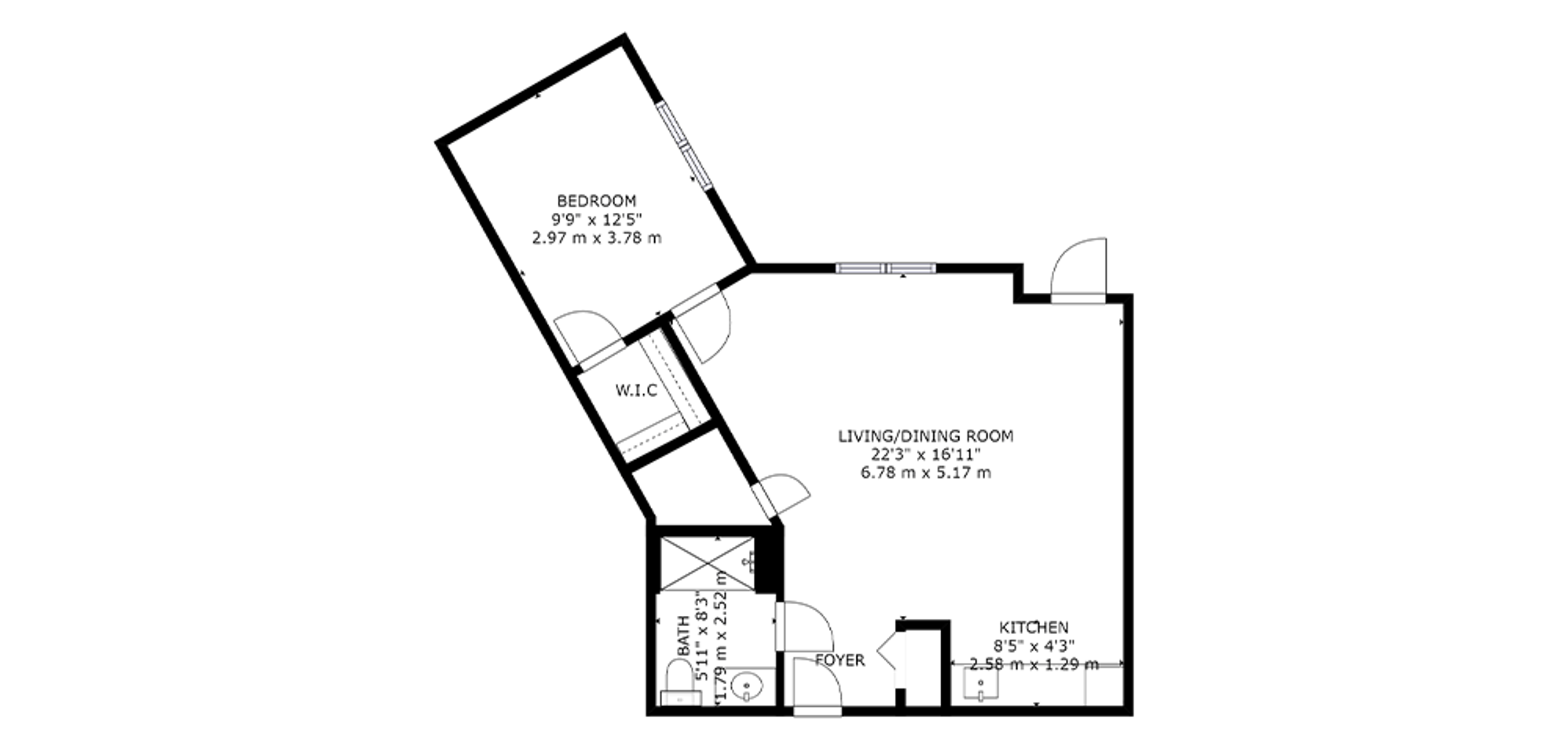
Sample 1 Bedroom Plan C
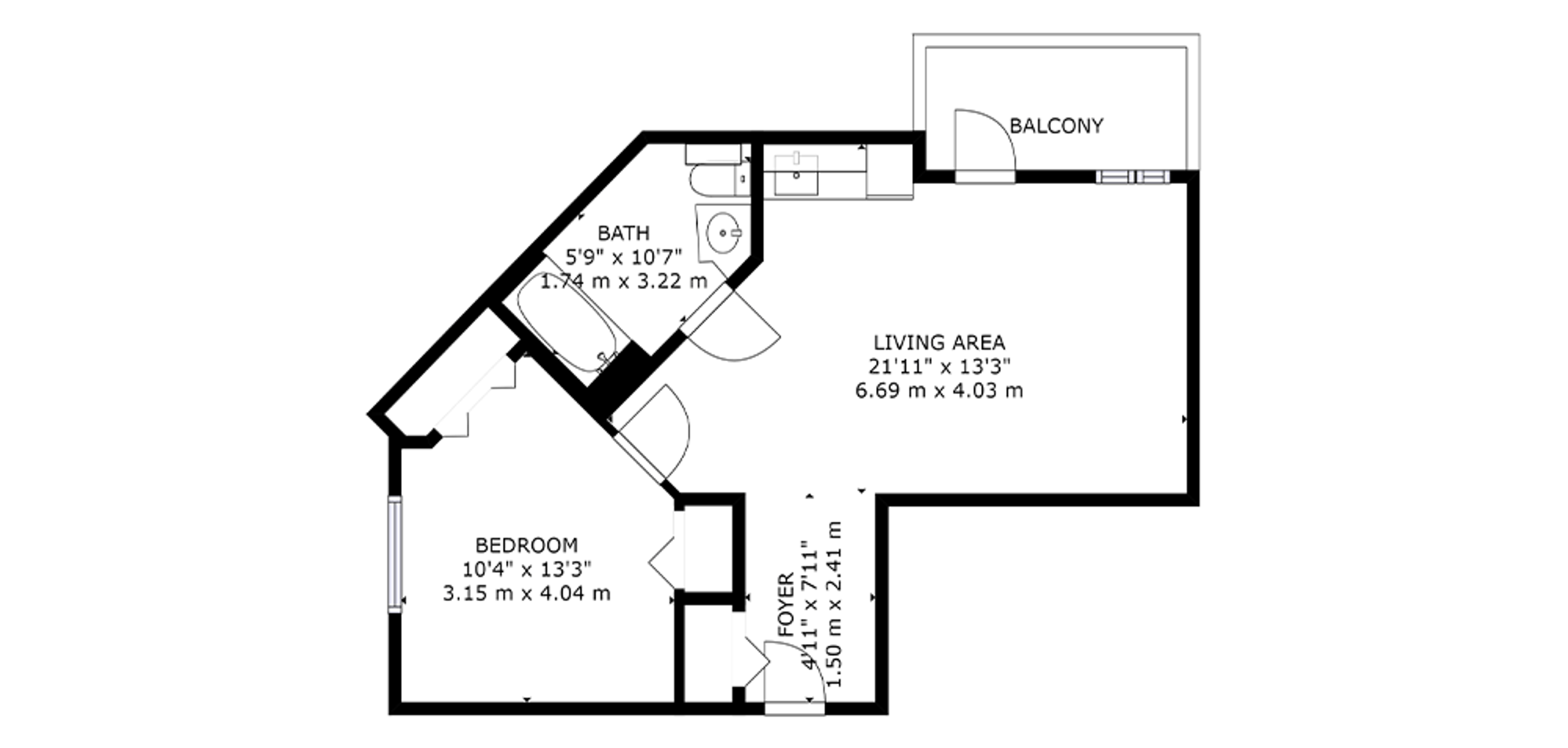
Sample 1 Bedroom Plan D
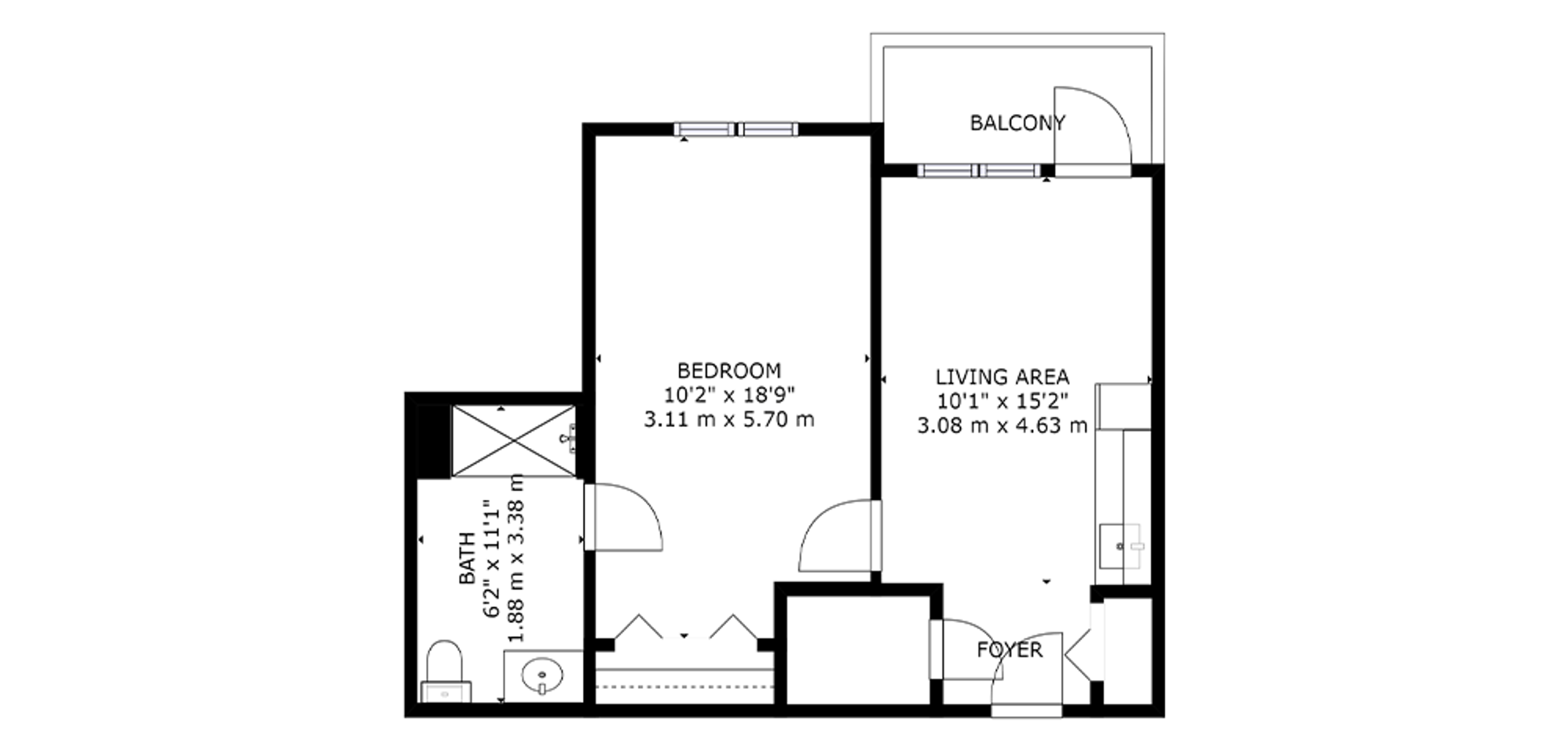
Sample 1 Bedroom Plan E
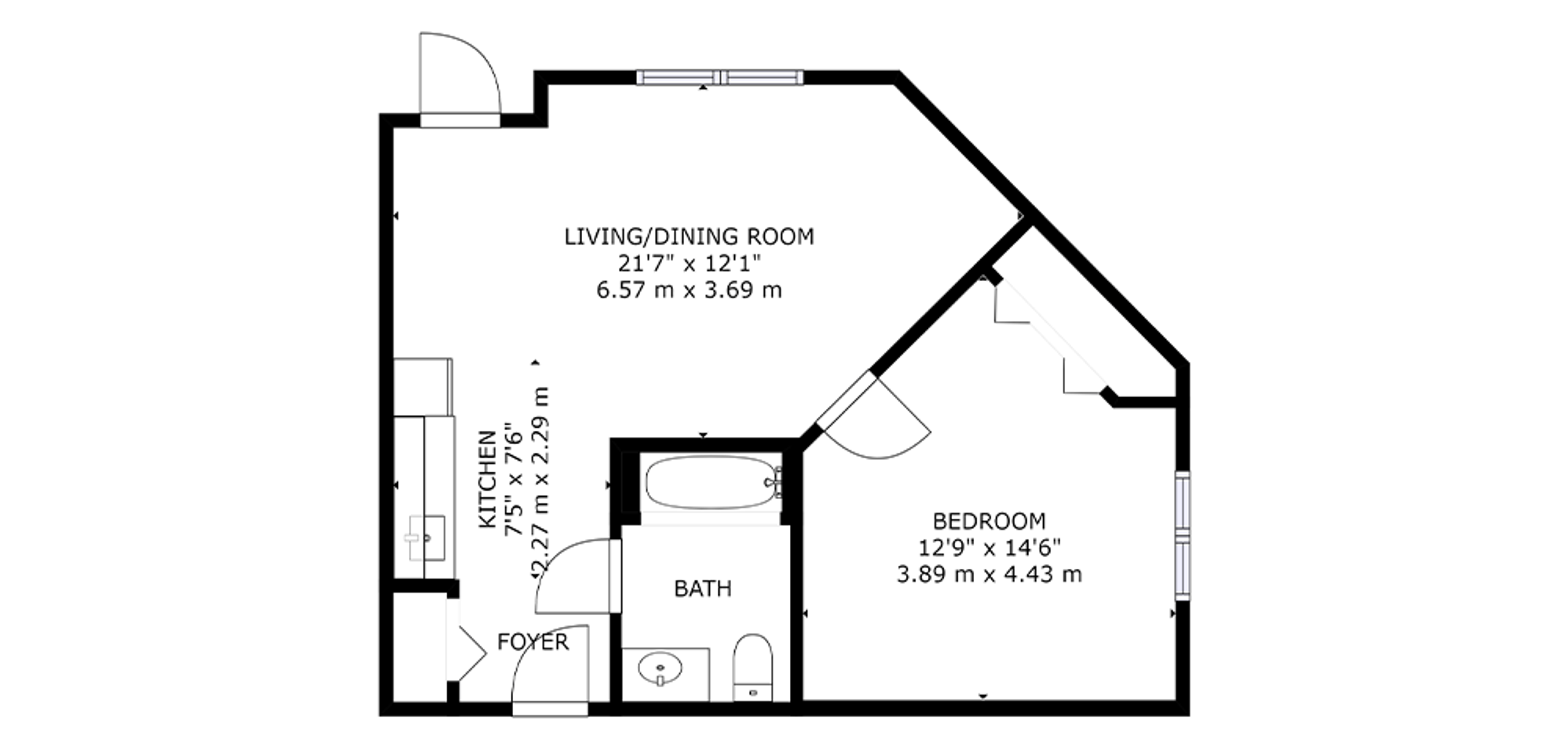
Sample 1 Bedroom Plan F
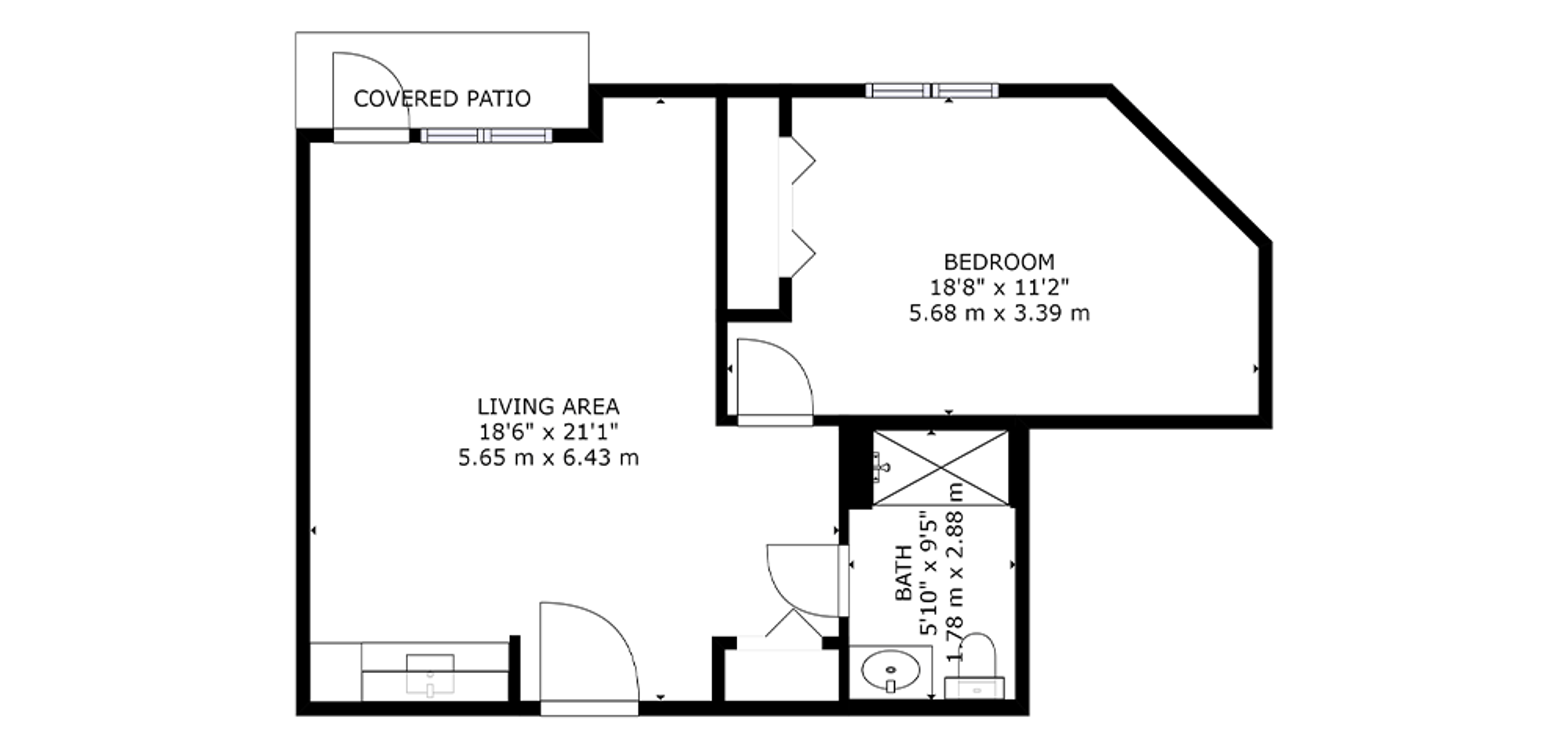
Sample 2 Bedroom Plan
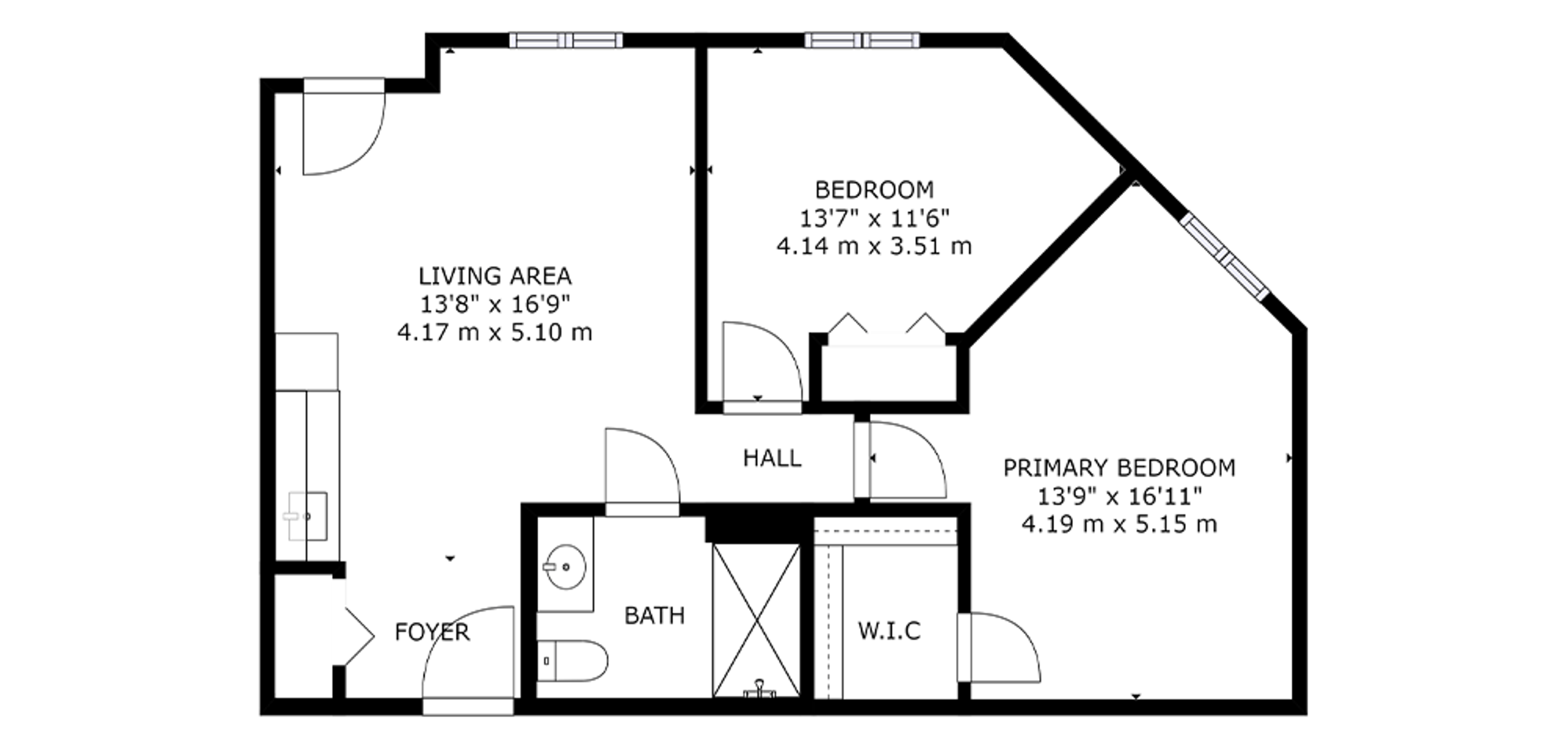
Gallery
Dining Room
Private Dining Room
Garden
1 of 8
Good Living
Discover how we prioritize good food, active living, and holistic wellness in our community.
Marian Chateau Features
- 24/7 front desk staffing
- Light housekeeping and linen service once a week
- Resident laundry rooms on each floor
- Based on availability, guest suites available for out-of-town guests at a fixed rate
- Marian Chateau scheduled excursions and activities
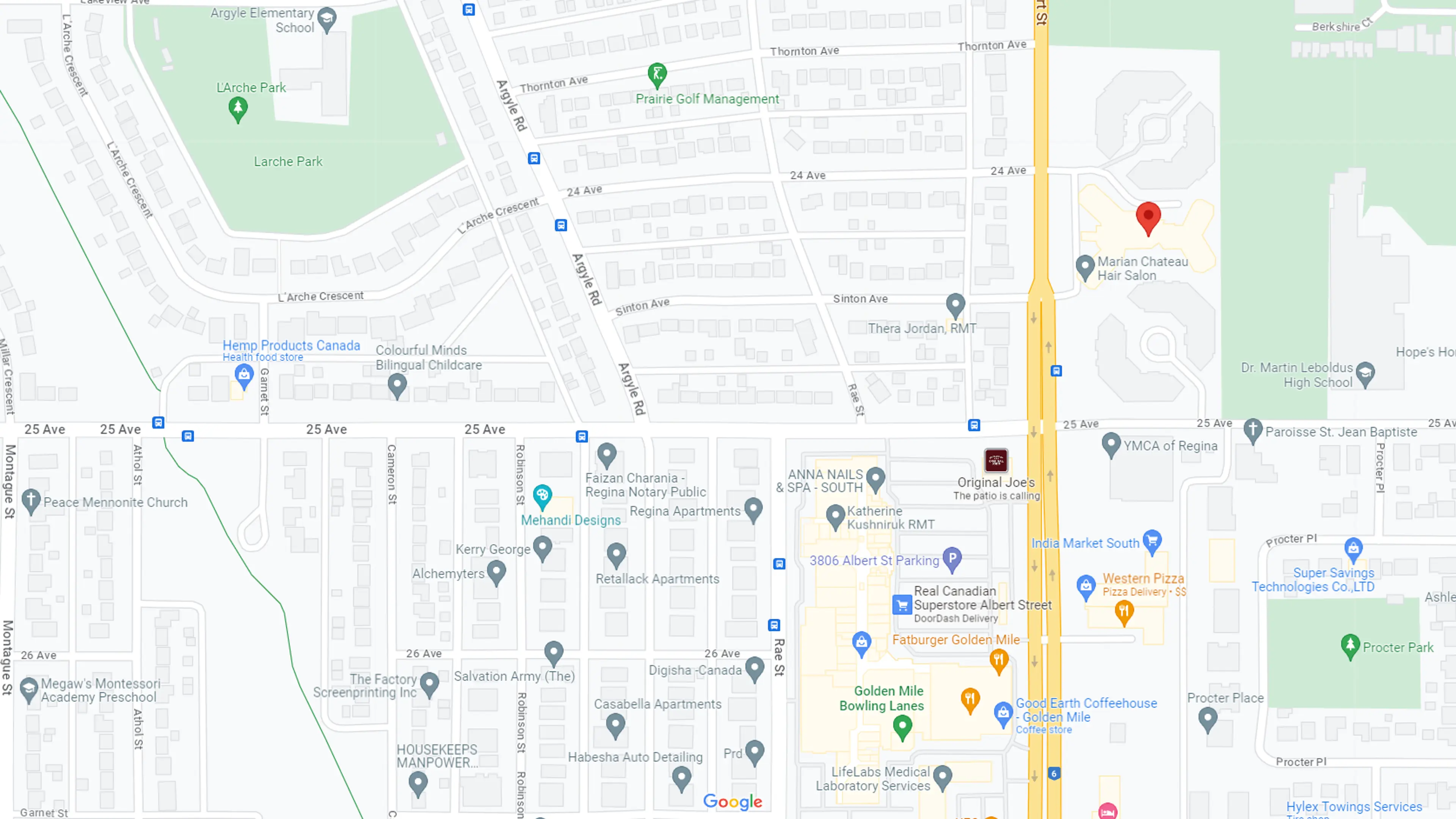
See us on a map.
Marian Chateau is a retirement home that’s perfectly located in a vibrant, active, historical area within walking distance of Wascana Park, Saskatchewan and other desirable amenities.
Recommended by CARP


